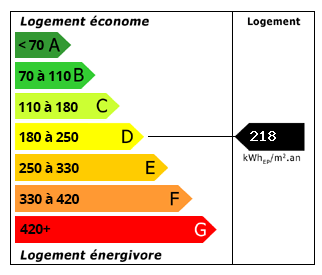This property has been removed by the agent
A Rare Madiran Maison De Maitre with Lovely Views.
8
Beds
5
Baths
Habitable Size:
400 m²
Land Size:
1.5 ha

Main

Kitchen
![]()
Dining
![]()
Dining
![]()
Dining
![]()
Lounge
![]()
Dining
![]()
Stairs
![]()
Stairs
![]()
Stairs
![]()
Bedroom
![]()
Bedroom
![]()
Bedroom
![]()
Bathroom
![]()
Gites
![]()
Gite entrance
![]()
Gite kitchen
![]()
Gite living
![]()
Gite lounge
![]()
Gite dining
![]()
Gite dining
![]()
Gite bedroom
![]()
Gite bedroom
![]()
Gite bedroom
![]()
Gite bedroom
![]()
Gite bathroom
![]()
Gite bathroom
![]()
Pond
![]()
Views
![]()
Views
View Carousel
Return to search
€650,000
Agency fees included, payable by vendor
Region: Midi-Pyrénées
Department: Gers (32)
Commune: Riscle (32400)
 Currency Conversion
provided by
Wise
Currency Conversion
provided by
Wise
|
British Pounds:
|
£552,500
|
|
US Dollars:
|
$695,500
|
|
Canadian Dollars:
|
C$955,500
|
|
Australian Dollars:
|
A$1,072,500
|
Please note that these conversions are approximate and for guidance only and do not constitute sale prices.
To find out more about currency exchange, please visit our Currency Exchange Guide.
View on map
Key Info
Advert Reference: EL5005
- Type: Residential (Country Estate, Country House, Maison de Maître, Mansion / Belle Demeure, Manoir / Manor House, House), Business (Gîte, Gîte Complex), Group Of Buildings / Hamlet, Investment Property, Maison Ancienne, Maison Bourgeoise , Detached
- Bedrooms: 8
- Bath/ Shower Rooms: 5
- Habitable Size: 400 m²
- Land Size: 1.5 ha
Features
- Bed & Breakfast Potential
- Character / Period Features
- Driveway
- Garden(s)
- Gîte(s) / Annexe(s)
- Lake(s)
- Land
- Off-Street Parking
- Outbuilding(s)
- Renovation / Development Potential
- Rental / Gîte Potential
- Stone
- Swimming Pool
- Terrace(s) / Patio(s)
Property Description
OVERVIEW
This handsome domaine consists of an elegant principal home with two gites, grounds of roughly a hectare, large outbuildings, a pool and a small lake. 40 ha of additional land can be acquired, including roughly 5ha of the vineyards which are attached to the domaine.
Principal house:
A handsome Maison de Maitre with with exposed stone façade.
Entrance hall with tiled floor and carved oak staircase dated 1829.
Elegant reception room (40m²) with dual aspect, strip wood floors, fireplace with marble surround, mounted with ornamental plaster mouldings. Plastered ceiling with recessed lighting.
Dining room (40m²) with checker board tiled floors, broad rustic fireplace with stone supports.
Kitchen (17m²) with loose and fitted units.
WC and Shower room.
Upstairs: Landing
Main bedroom (40m²) with dual aspect, wood floors, en-suite bathroom.
Bedroom 2 (40m²) wallpapered, leading through to a third bedroom (25m²).
Small bedroom off rear landing (9m²)
Shower room and WC.
Two gites, each roughly (80m²) with living space and kitchen on ground floor and two bedrooms each with bathroom on the upper level. One of the gites opens out onto the front with a garden terrace.
GROUNDS & OUTBUILDINGS
A substantial barn connects the main house with the wing which houses the two gites. To the rear of the living area in the main house there is a chai providing considerable space which could be converted to add habitable space.
The grounds include a large pond stocked with fish and a large pool 14x6 m. A covered terrace to the side of the house overlooks the pool area.
The additional land is available through separate negotiation.
SITUATION
Set in the heart of the Madiran wine-growing region, in a quiet and privileged position with lovely views of the Pyrenees and surrounding vineyards.
Pau 50 mins
Marciac 30 mins
Aire sur L'Adour 20 mins
Coast 1hr 30
Ski 1hr 40

Energy Consumption (DPE)

CO2 Emissions (GES)
The information displayed about this property comprises a property advertisement which has been supplied by Gascony Prestige and does not constitute property particulars. View our full disclaimer
.
 Find more properties from this Agent
Find more properties from this Agent
 Currency Conversion
provided by
Wise
Currency Conversion
provided by
Wise






























 Energy Consumption (DPE)
Energy Consumption (DPE)
 CO2 Emissions (GES)
CO2 Emissions (GES)
 Currency Conversion
provided by
Wise
Currency Conversion
provided by
Wise