Large Family House Close to Amenties
7
Beds
2
Baths
Habitable Size:
295 m²
Land Size:
148 m²
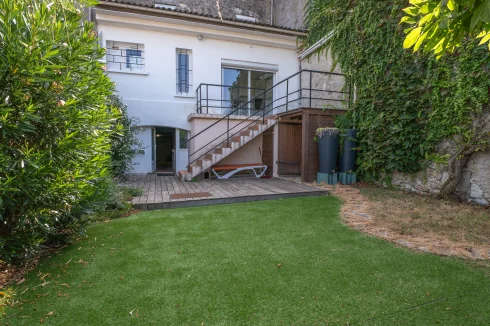
Main
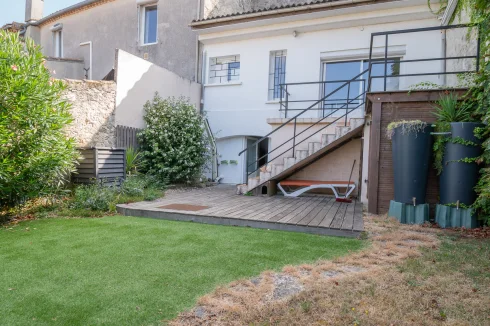
Rear
![]()
Kitchen
![]()
Kitchen
![]()
Dining to kitchen
![]()
Living
![]()
Stairs
![]()
Landing
![]()
Bedroom
![]()
Bedroom
![]()
Bedroom
![]()
Bedroom
![]()
Bathroom
![]()
Shower room
![]()
View
![]()
Balcony
![]()
Terrace
![]()
Pump
View Carousel
Return to search
€360,000
Seller's commission
Region: Aquitaine
Department: Lot-et-Garonne (47)
Commune: Laplume (47310)
 Currency Conversion
provided by
Wise
Currency Conversion
provided by
Wise
|
British Pounds:
|
£306,000
|
|
US Dollars:
|
$385,200
|
|
Canadian Dollars:
|
C$529,200
|
|
Australian Dollars:
|
A$594,000
|
Please note that these conversions are approximate and for guidance only and do not constitute sale prices.
To find out more about currency exchange, please visit our Currency Exchange Guide.
View on map
Key Info
Advert Reference: TR1070
- Type: Residential (Town House, House), Maison Ancienne , Terraced
- Bedrooms: 7
- Bath/ Shower Rooms: 2
- Habitable Size: 295 m²
- Land Size: 148 m²
Features
- Balcony(s)
- Cellar(s) / Wine Cellar(s)
- Central Heating
- Electric Heating
- Fireplace(s)
- Garden(s)
- Mains Drainage
- Mains Electricity
- Mains Water
- Parking
- Renovated / Restored
- Terrace(s) / Patio(s)
- View(s)
- Water Source / Spring
- Woodburner Stove(s)
Property Description
Summary
Nestled in the heart of Laplume, this magnificent 295 m² (2,95 sq ft) house on 3 levels offers a spacious and elegant living space, just steps from shops and amenities.
Bright and full of charm, the property combines generous spaces with period features, perfect for a large family or for entertaining.
Location
Centre of Laplume close to amenities
Access
Good access to the city of Agen
Interior
The majestic entrance, dominated by a superb wood and iron staircase, leads to a living room, a dining room, and a second living room, all bathed in light. The kitchen opens directly onto a balcony-terrace and its garden, ideal for enjoying the beautiful weather.
The upper floors house 7 spacious bedrooms and 2 shower tooms, offering all the necessary comfort for a large family or guests.
The basement includes a utility room, a boiler room (oil-fired central heating), and a storage area.
Exterior
With two entrances (one from the garden, one from the street), this residence offers great flexibility.
A garage is available as an option for additional storage or parking.
Additional Details
The State of Risks and Pollution can be consulted at
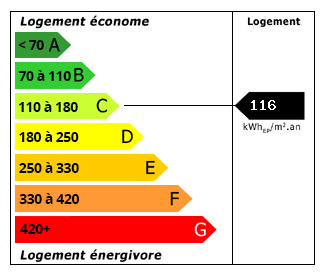
Energy Consumption (DPE)

CO2 Emissions (GES)
The information displayed about this property comprises a property advertisement which has been supplied by Gascony Property and does not constitute property particulars. View our full disclaimer
.
 Find more properties from this Agent
Find more properties from this Agent
 Currency Conversion
provided by
Wise
Currency Conversion
provided by
Wise


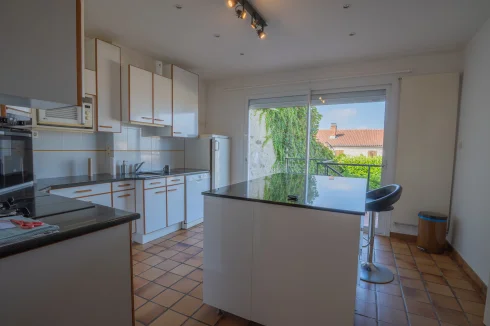
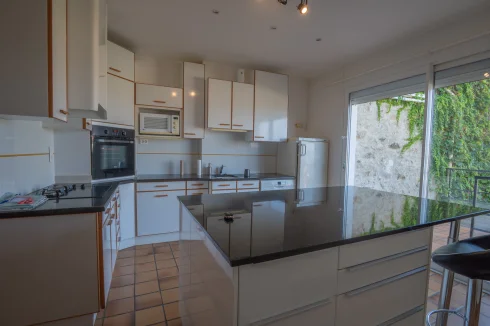
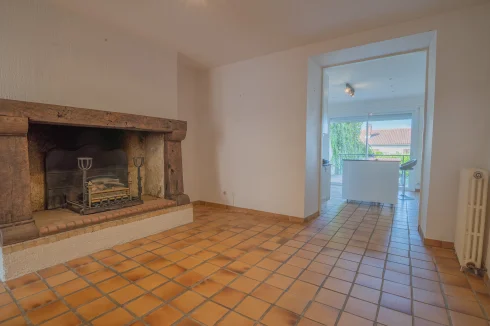
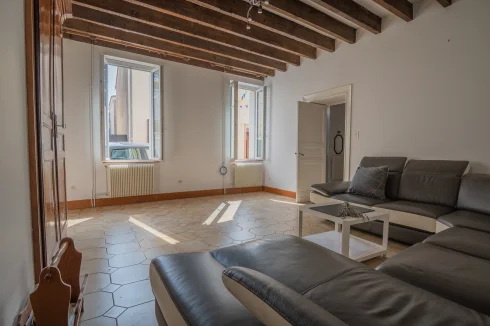
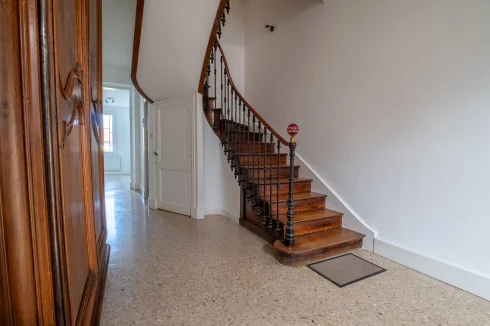
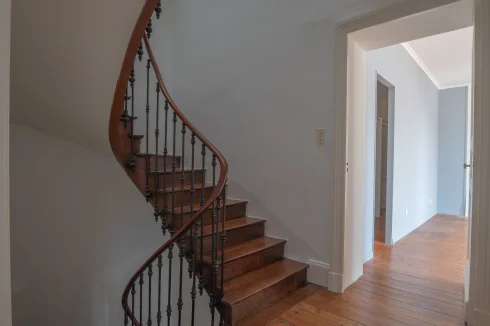
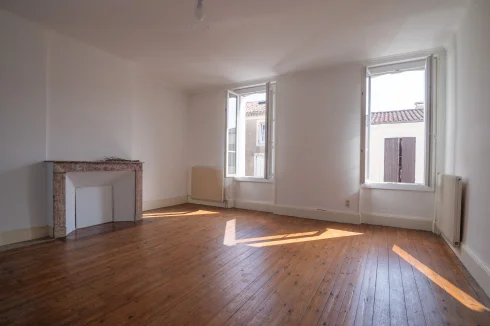
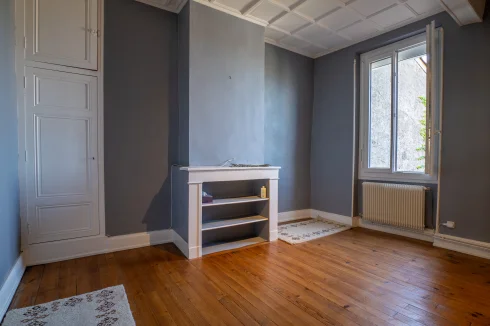
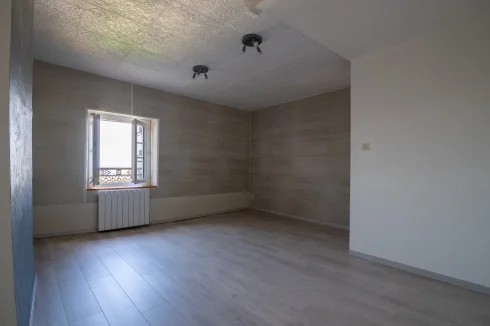
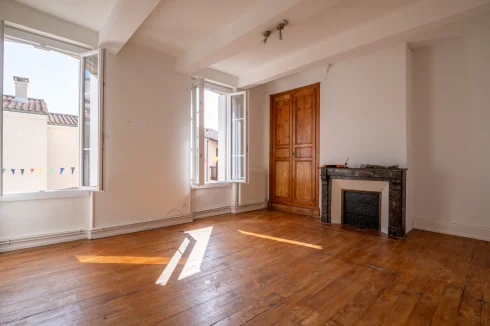
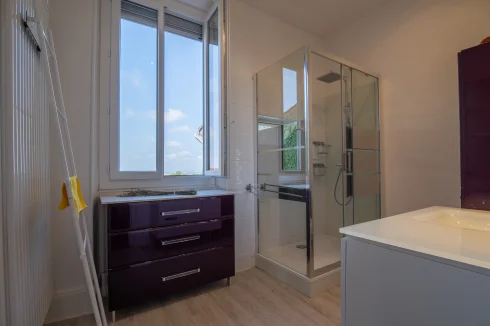
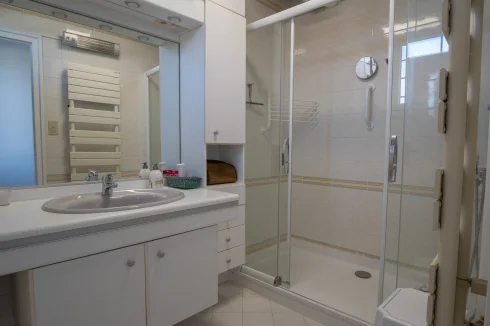
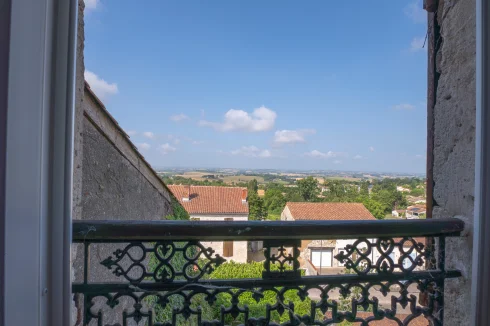
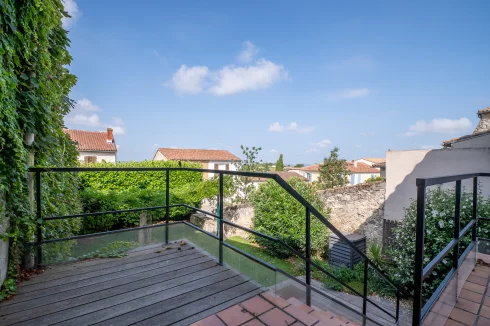
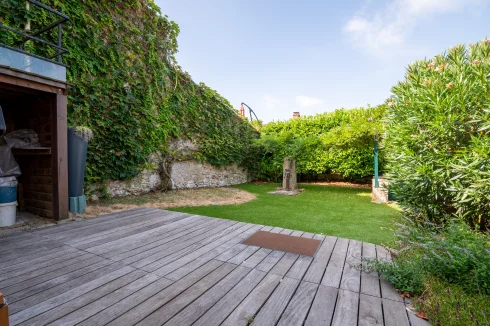
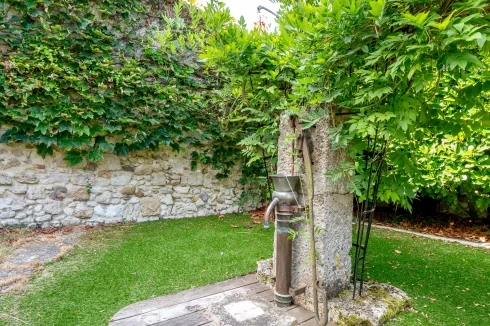
 Energy Consumption (DPE)
Energy Consumption (DPE)
 CO2 Emissions (GES)
CO2 Emissions (GES)
 Currency Conversion
provided by
Wise
Currency Conversion
provided by
Wise