Detached 1841 House with 7.49 Hectares Facing the Mountains
3
Beds
1
Bath
Habitable Size:
206 m²
Land Size:
7.49 ha
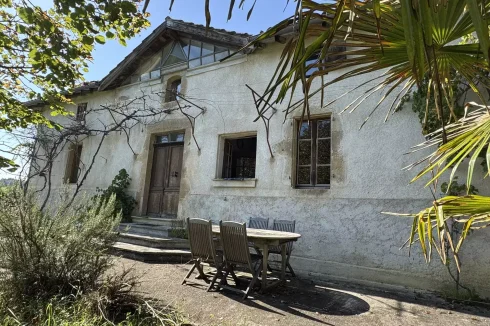
Main
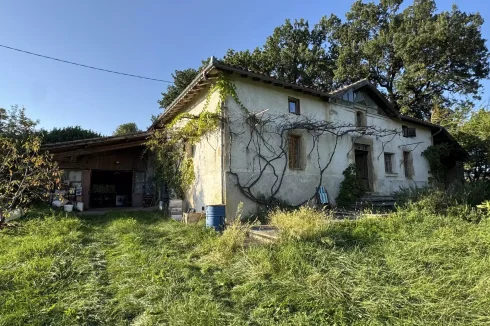
Rear
![]()
Facade
![]()
Entrance
![]()
Entrance hall
![]()
Kitchen
![]()
Open plan
![]()
Living
![]()
Stairs
![]()
Bedroom
![]()
Bedroom
![]()
Bathroom
![]()
Garage
![]()
Garage
![]()
Land
![]()
Land
![]()
View
View Carousel
Return to search
€249,000
Seller's commission
Region: Midi-Pyrénées
Department: Haute-Garonne (31)
Commune: Boulogne-sur-Gesse (31350)
 Currency Conversion
provided by
Wise
Currency Conversion
provided by
Wise
|
British Pounds:
|
£211,650
|
|
US Dollars:
|
$266,430
|
|
Canadian Dollars:
|
C$366,030
|
|
Australian Dollars:
|
A$410,850
|
Please note that these conversions are approximate and for guidance only and do not constitute sale prices.
To find out more about currency exchange, please visit our Currency Exchange Guide.
View on map
Key Info
Advert Reference: MEG5013
- Type: Residential (Farmhouse / Fermette, House), Land, Maison Ancienne, Woodland / Wooded , Detached
- Bedrooms: 3
- Bath/ Shower Rooms: 1
- Habitable Size: 206 m²
- Land Size: 7.49 ha
Features
- Central Heating
- Driveway
- Garden(s)
- Land
- Mains Electricity
- Mountain View
- Off-Street Parking
- Outbuilding(s)
- Septic Tank / Microstation
- Solar Panels
- Woodburner Stove(s)
Property Description
Summary
Isolated, with no neighbours a character farmhouse on a hilltop, surrounded by almost 7.5 hectares of wooded meadows and overlooking a breathtaking view of the entire Pyrenees mountain range
Location
Between Toulouse and Tarbes, in the Boulogne-sur-Gesse area, a charming, atypical 1841 stone house, measuring 206 m² with 210 m² of adjoining barns.
To respect the vendor's position, a more exact location is not given until a visit takes place.
Interior
On the ground floor is the entrance hall opening onto a hallway with a toilet, leading to two 30 m² rooms, a living room, and a kitchen with terracotta floor tiles, a wood-burning stove, and a bread oven.
Upstairs there are three bedrooms, two with a toilet and sink and one measuring 30 m². A very bright bathroom with a toilet and a magnificent glass wall overlook the forest and mountains, and a large room of almost 60 m² to be finished..
Hallway 13.09 m²
WC 2.40 m²
Living-room 30.06 m²
Kitchen 29.50 m²
Hallway 13.50 m²
Bedroom 27.70 m²
Bedroom 13.39 m²
Bedroom 11.20 m²
Bathroom /WC 6.90 m²
Play room 58.90 m²
Wood-fired heating.
Partially double-glazed.
Solar water heater.
Exterior
Barn 97.95 m²
Barn 112.16 m²
Land 74,987.00 m²
Additional Details
Character and character, a spacious area with lots of potential, and land suitable for numerous projects.
A unique site surrounded by nature!
.
Agency fees payable by vendor
Land value tax365 € / year
The information displayed about this property comprises a property advertisement which has been supplied by Gascony Property and does not constitute property particulars. View our full disclaimer
.
 Find more properties from this Agent
Find more properties from this Agent
 Currency Conversion
provided by
Wise
Currency Conversion
provided by
Wise


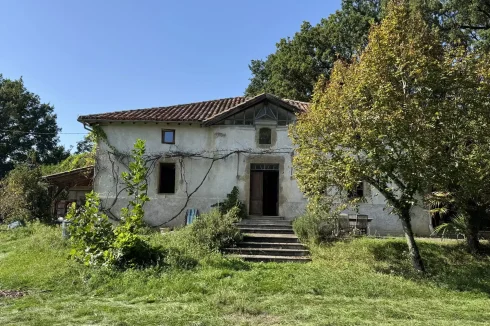
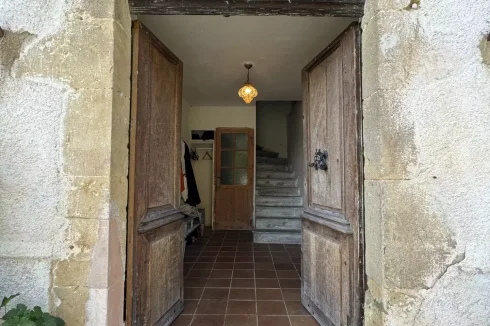
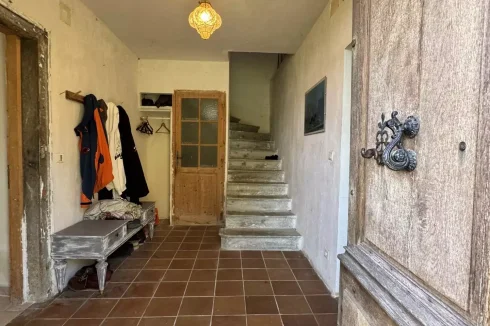
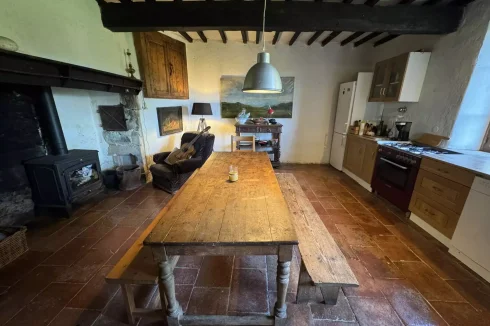
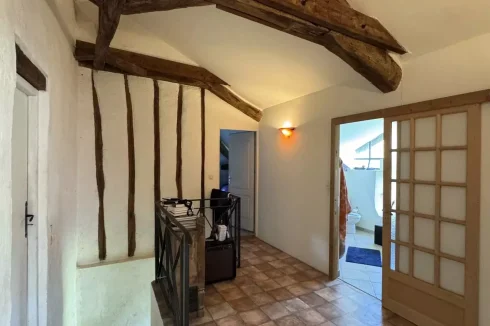
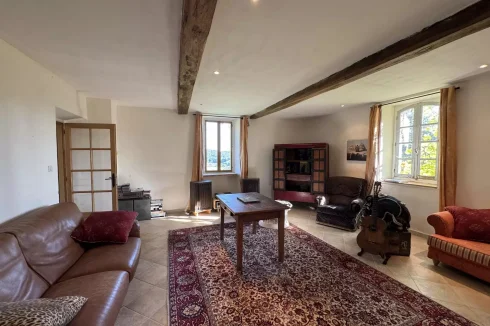
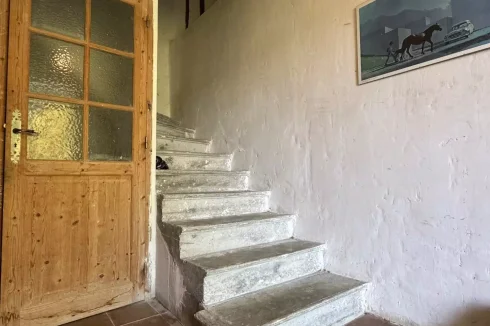
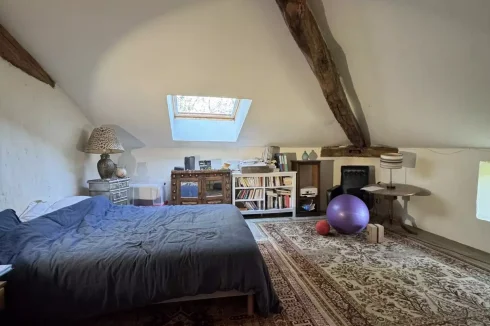
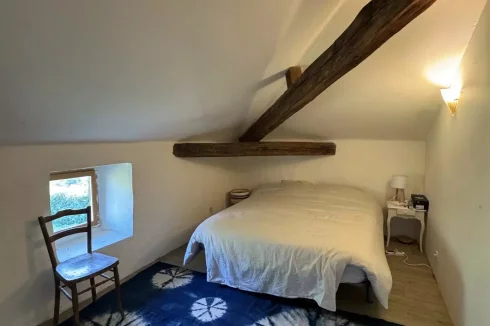
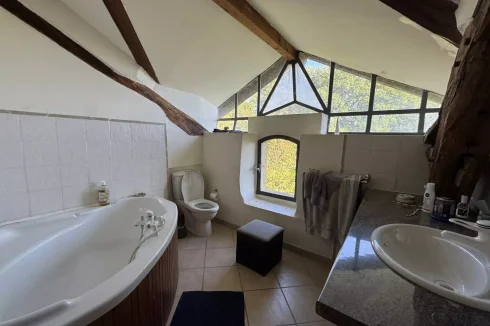
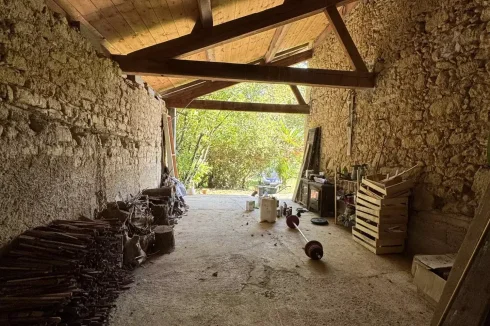
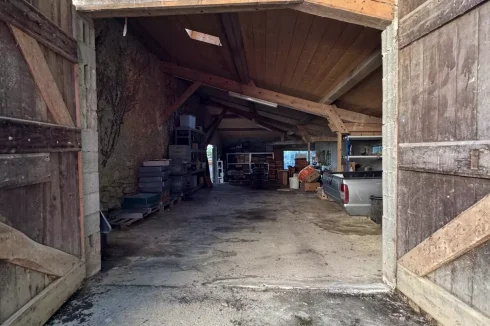
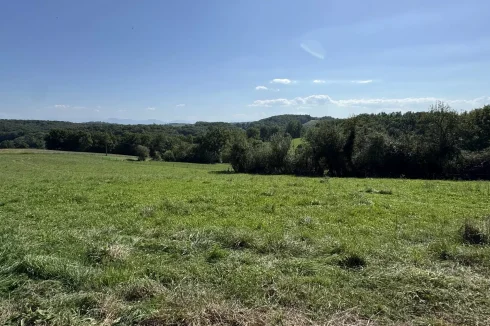
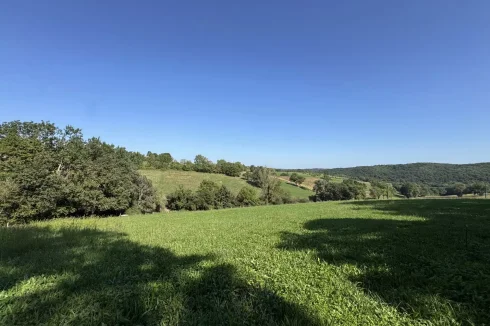
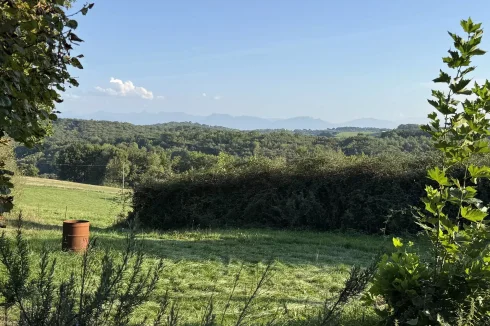
 Currency Conversion
provided by
Wise
Currency Conversion
provided by
Wise