Charming Village House in L'isle-En-Dodon
2
Beds
1
Bath
Habitable Size:
93 m²
Land Size:
244 m²
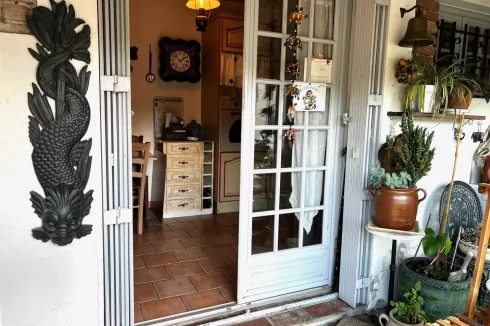
Living Area
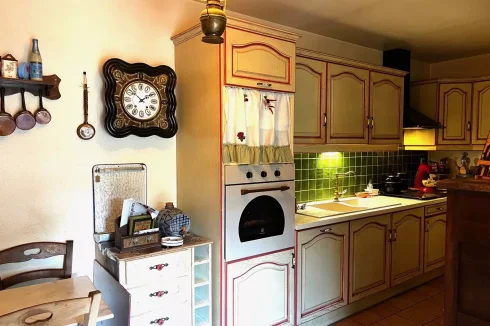
Kitchen
![]()
Living area
![]()
Living area
![]()
Kitchen
![]()
Dining area
![]()
Office
![]()
Bedroom
![]()
Bathroom
![]()
Staircase
View Carousel
Return to search
€139,000
Seller's commission
Region: Midi-Pyrénées
Department: Haute-Garonne (31)
Commune: L'Isle-en-Dodon (31230)
 Currency Conversion
provided by
Wise
Currency Conversion
provided by
Wise
|
British Pounds:
|
£118,150
|
|
US Dollars:
|
$148,730
|
|
Canadian Dollars:
|
C$204,330
|
|
Australian Dollars:
|
A$229,350
|
Please note that these conversions are approximate and for guidance only and do not constitute sale prices.
To find out more about currency exchange, please visit our Currency Exchange Guide.
View on map
Key Info
Advert Reference: MEG5009
- Type: Residential (Town House, Village House, House), Maison Ancienne
- Bedrooms: 2
- Bath/ Shower Rooms: 1
- Habitable Size: 93 m²
- Land Size: 244 m²
Highlights
- Courtyard
- Good condition
- Bright living & dining room
Features
- Central Heating
- Character / Period Features
- Courtyard
- Driveway
- Garden(s)
- Mains Drainage
- Mains Electricity
- Mains Water
- Off-Street Parking
- Renovation / Development Potential
Property Description
Summary
Situated in the charming village of L’Isle-en-Dodon, this property enjoys a central yet peaceful setting. All essential amenities — including shops, restaurants, schools, medical services, and a weekly market — are just a short stroll away. The village also benefits from good transport connections, with Toulouse and the Pyrenees within easy reach.
Location
The house is ideally placed for daily convenience. Shops and schools are less than a 3-minute walk, while nearby road links provide quick access to neighbouring towns and the regional centre. Toulouse Blagnac Airport can be reached in around an hour, making the property suitable as both a main residence and a holiday home.
Bus 3 minutes
City centre 3 minutes
Movie theatre 3 minutes
Shops 3 minutes
Primary school 3 minutes
Doctor 5 minutes
Public swimming pool 5 minutes
Supermarket 10 minutes
High school10 minutes
To respect the vendor's position, a more exact location is not given until a visit takes place.
Interior
Offering 94 m² of living space, the house combines character with practicality. The ground floor features a bright living room, a dining room, a fully equipped kitchen, plus a utility room and shower room. Upstairs, you’ll find two generous bedrooms (around 15 m² each), filled with natural light. A modern heat pump system ensures efficient heating and comfort throughout the year.
Entry 3.19 m²
Living room 14.06 m²
Dining room 14.35 m²
Equipped kitchen 12.31 m²
Toilet 0.95 m²
Laundry room 6.90 m²
Corridor 1.68 m²
Shower room 4.00 m²
Landing 3.37 m²
Bedroom 15.24 m²
Bedroom 15.28 m²
Toilet 2.86 m²
Exterior
Plot 244.00 m²
Additional Details
Fees payable by the seller
Property tax €890 / year
The information displayed about this property comprises a property advertisement which has been supplied by Gascony Property and does not constitute property particulars. View our full disclaimer
.
 Find more properties from this Agent
Find more properties from this Agent
 Currency Conversion
provided by
Wise
Currency Conversion
provided by
Wise


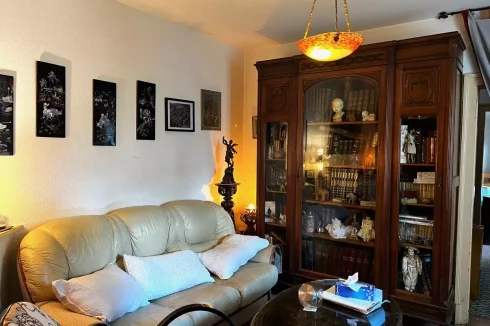
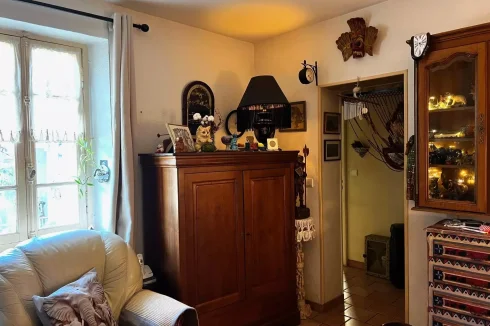
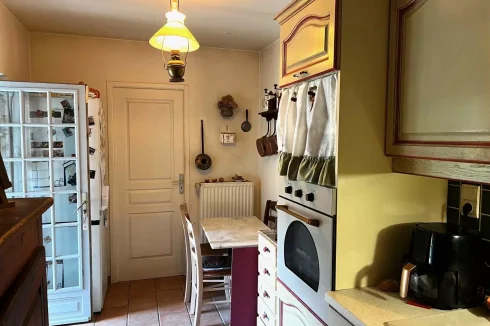
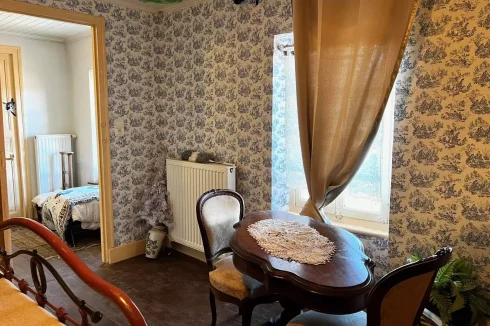
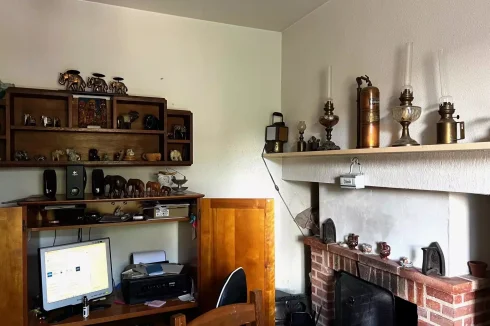
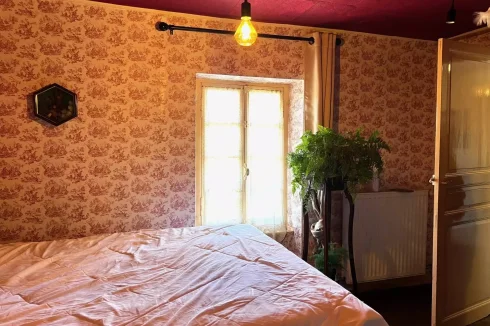
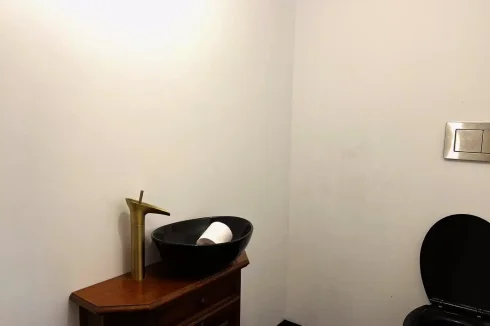
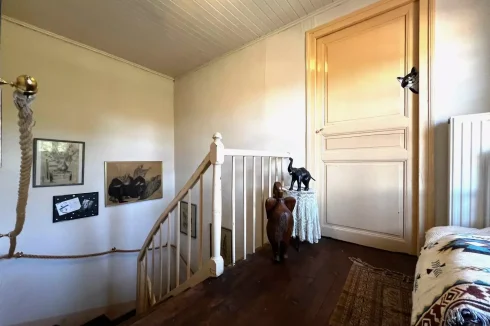
 Currency Conversion
provided by
Wise
Currency Conversion
provided by
Wise