A Restored House Set in an Enclosed and Wooded Garden
3
Beds
1
Bath
Habitable Size:
119 m²
Land Size:
1,001 m²
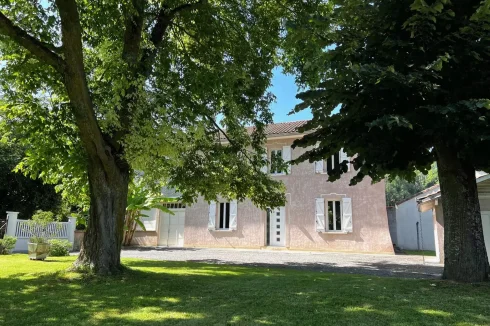
Main
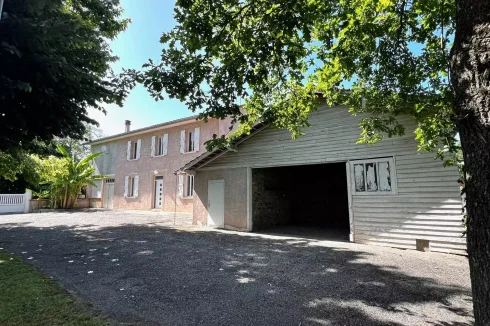
Facade
![]()
Kitchen
![]()
Kitchen
![]()
Room
![]()
WC
![]()
Stairs
![]()
Bedroom
![]()
Bedroom
![]()
Shower room
![]()
Shower room
![]()
Garage
![]()
Garden
![]()
Garden
View Carousel
Return to search
€199,500
Seller's commission
Region: Midi-Pyrénées
Department: Haute-Garonne (31)
Commune: Villeneuve-de-Rivière (31800)
 Currency Conversion
provided by
Wise
Currency Conversion
provided by
Wise
|
British Pounds:
|
£169,575
|
|
US Dollars:
|
$213,465
|
|
Canadian Dollars:
|
C$293,265
|
|
Australian Dollars:
|
A$329,175
|
Please note that these conversions are approximate and for guidance only and do not constitute sale prices.
To find out more about currency exchange, please visit our Currency Exchange Guide.
View on map
Key Info
Advert Reference: MEG4995
- Type: Residential (Farmhouse / Fermette, House), Land, Maison Ancienne, Woodland / Wooded , Detached
- Bedrooms: 3
- Bath/ Shower Rooms: 1
- Habitable Size: 119 m²
- Land Size: 1,001 m²
Features
- Double Glazing
- Driveway
- Electric Heating
- Fibre Internet
- Fireplace(s)
- Garage(s)
- Garden(s)
- Land
- Mains Electricity
- Mains Gas
- Mains Water
- Off-Street Parking
- Outbuilding(s)
- Renovated / Restored
- Stone
Property Description
Summary
This fully renovated old house offers approximately 119 m² of living space over 5 rooms in a very good general condition:
Location
On the outskirts of St-Gaudens, in the heart of a village with a primary school
Highway 10 minutes
Town centre 10 minutes
Movies 10 minutes
Shops 5 minutes
Nursery 10 minutes
Primary school 2 minutes
Secondary school 10 minutes
Bus hub 10 minutes
Golf 15 minutes
Hospital/clinic 10 minutes
Doctor 10 minutes
Public pool 15 metres
Ski slope 60 minutes
Supermarket 15 metres
To respect the vendor's position, a more exact location is not given until a visit takes place.
Interior
Large entrance hall, fitted kitchen/living room, separate lounge, three bedrooms, bathroom with shower and bath, toilet.
51 m² attic which can be fully converted, adjoining garage with toilet area.
Entrance 15.66 m²
Living-room 16.63 m²
Living/dining/kitchen area 25.63 m²
Corridor 6.72 m²
WC 2.52 m²
Landing 5.00 m²
Bedroom 8.05 m²
Bedroom 15.15 m²
Bedroom
Bathroom / WC 11.32 m²
Attic 51.00 m²
Bathroom 3.91 m²
Pantry 1.85 m²
Fireplace
Double glazing
PVC window
Internet
Exterior
Garage 25.59 m
A separate outbuilding of 34.27m2 is used as a workshop and second garage. The property is set on an enclosed, wooded plot of 1,001 m².
Additional Details
All is in a very good general condition: roofing, zinc work, insulated perimeter walls and attic, double glazing, recent electrical installation, town gas central heating, and mains drainage
Agency fees payable by vendor
Land value tax750 € / year
Estimated annual energy expenditure for standard use, established based on energy prices for the year 2023 : 1780€ ~ 2470€
Information on the risks to which this property is exposed is available on the Georisques website:
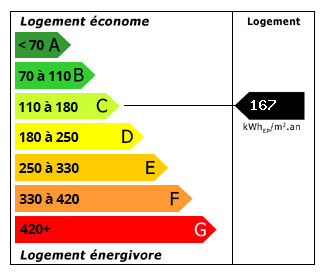
Energy Consumption (DPE)

CO2 Emissions (GES)
The information displayed about this property comprises a property advertisement which has been supplied by Gascony Property and does not constitute property particulars. View our full disclaimer
.
 Find more properties from this Agent
Find more properties from this Agent
 Currency Conversion
provided by
Wise
Currency Conversion
provided by
Wise


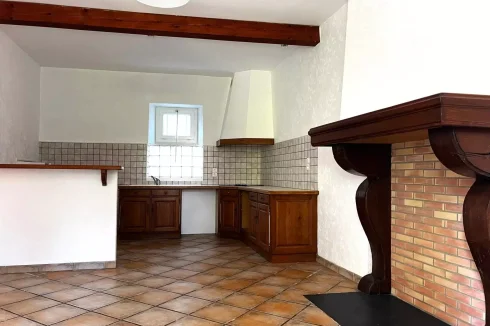
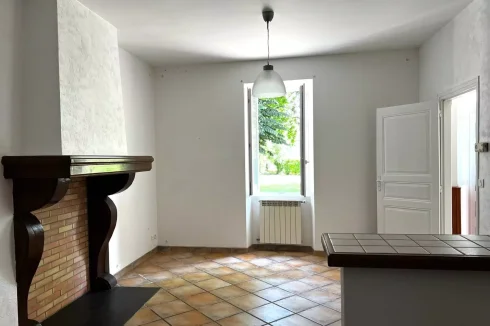
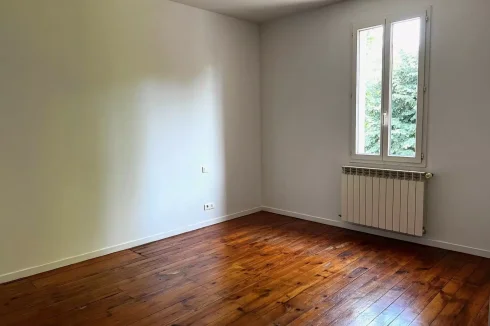
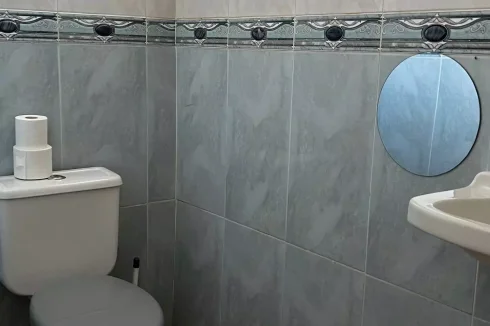
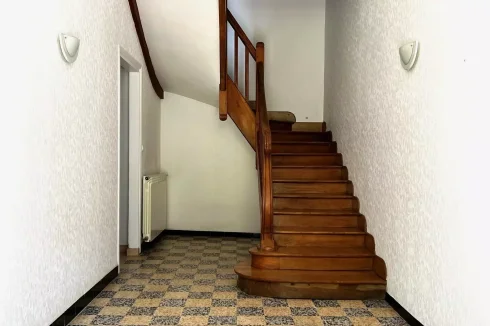
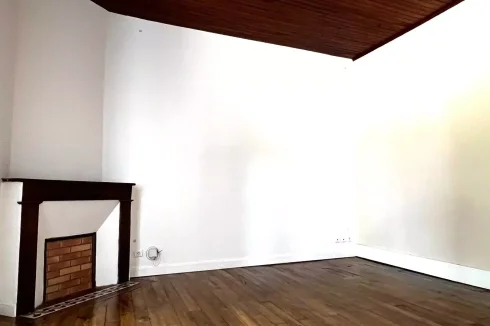
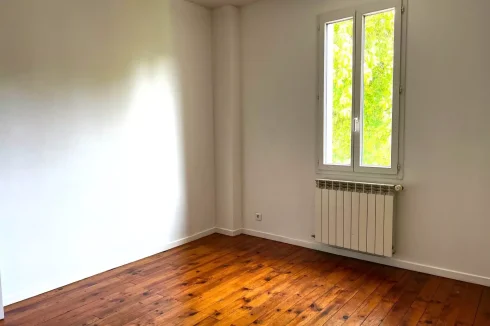
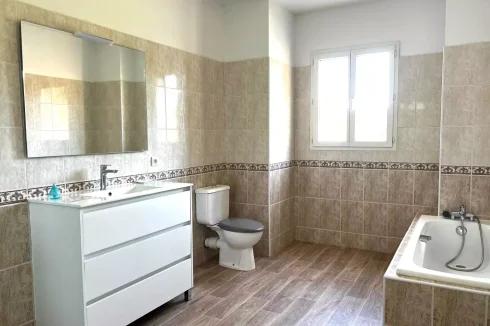
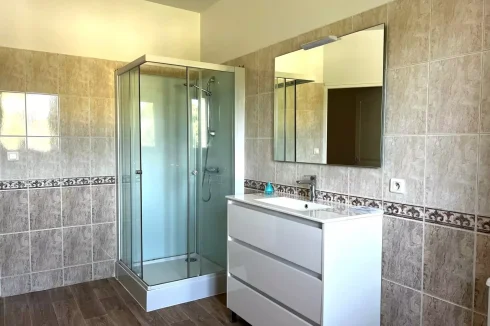
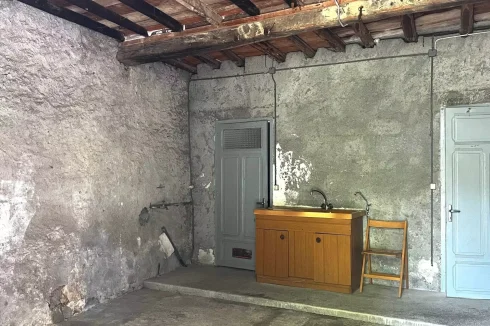
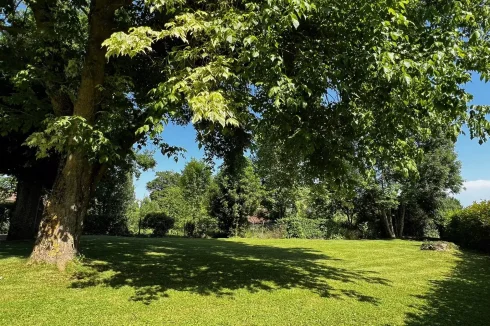
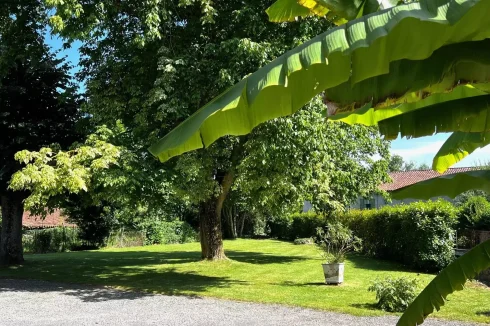
 Energy Consumption (DPE)
Energy Consumption (DPE)
 CO2 Emissions (GES)
CO2 Emissions (GES)
 Currency Conversion
provided by
Wise
Currency Conversion
provided by
Wise