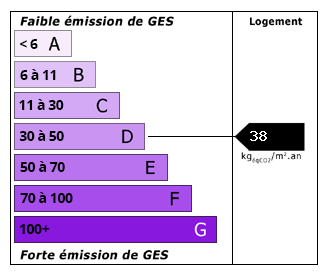A Renovated Farmhouse
€264,000
Seller's commissionAdvert Reference: MEG4987
For Sale By Agent
Agency: Gascony Property Find more properties from this Agent
Find more properties from this Agent
 Currency Conversion
provided by
Wise
Currency Conversion
provided by
Wise
| €264,000 is approximately: | |
| British Pounds: | £224,400 |
| US Dollars: | $282,480 |
| Canadian Dollars: | C$388,080 |
| Australian Dollars: | A$435,600 |



















Key Info
- Type: Residential (Farmhouse / Fermette, House), Maison Ancienne , Detached
- Bedrooms: 4
- Bath/ Shower Rooms: 3
- Habitable Size: 285 m²
- Land Size: 1,276 m²
Features
- Attic(s) / Loft(s)
- Central Heating
- Character / Period Features
- Countryside View
- Double Glazing
- Fireplace(s)
- Garden(s)
- Mains Electricity
- Mains Gas
- Off-Street Parking
- Outbuilding(s)
- Renovated / Restored
- Septic Tank / Microstation
- Swimming Pool
- View(s)
- Woodburner Stove(s)
Property Description
Summary
An authentic, renovated 1850s stone farmhouse, spanning 285 m² and facing south
Location
Between Toulouse and Tarbes, in the Boulogne-sur-Gesse area
To respect the vendor's position, a more exact location is not given until a visit takes place.
Interior
It offers an entrance hall leading to a large, open-plan 40 m² living room/kitchen with a fireplace, a 30 m² living room, and a 40 m² dining room with a pantry or bedroom with a dressing room (easily convertible into a separate apartment), a laundry room/shower room, and a separate toilet.
Upstairs, there are two large bedrooms, one with a dressing room, a bathroom, and a separate toilet, and two large master suites, each with a bathroom and toilet.
Hallway 21.49 m²
Living/dining/kitchen area 39.04 m²
WC 1.50 m²
Laundry room 5.12 m²
Living-room 28.50 m²
Dining room 30.30 m²
Stockroom 10.60 m²
Hallway 18.72 m²
Bedroom 32.69 m²
Bedroom 20.48 m²
Suite 24.22 m²
Suite 40.84 m²
Bathroom / WC 11.80 m²
Gas central heating.
Double glazing.
Septic tank meets standards
Located in the countryside, with the charm of its original oak floors and characterful stonework,
Exterior
Barn 85.00 m²1
Barn 96.00 m²1
Land 1276.00 m
With almost 200 m² of adjoining barns and a 10 m x 5 m swimming pool, set on a beautiful, well-maintained and enclosed plot of 1276 m²
Additional Details
Agency fees payable by vendor Land value tax 1400 € / year
 Energy Consumption (DPE)
Energy Consumption (DPE)
 CO2 Emissions (GES)
CO2 Emissions (GES)
 Currency Conversion
provided by
Wise
Currency Conversion
provided by
Wise
| €264,000 is approximately: | |
| British Pounds: | £224,400 |
| US Dollars: | $282,480 |
| Canadian Dollars: | C$388,080 |
| Australian Dollars: | A$435,600 |